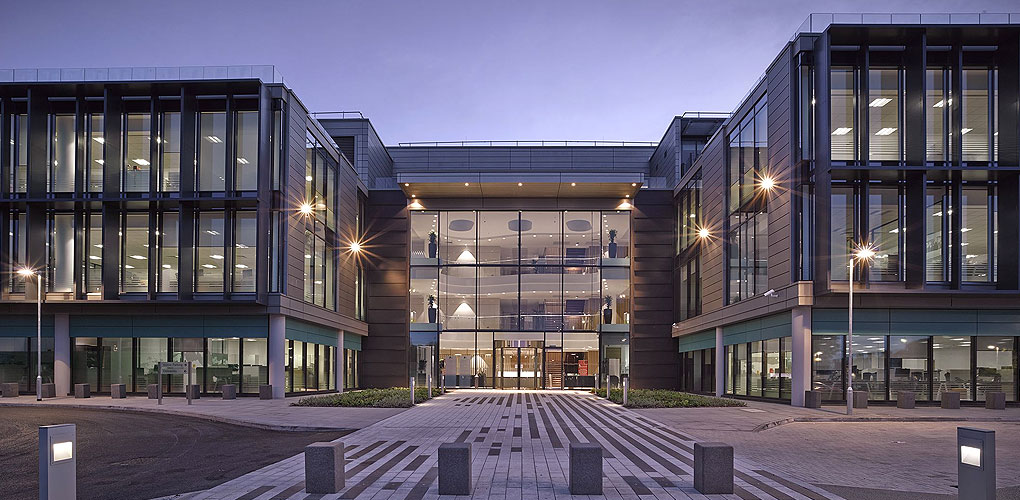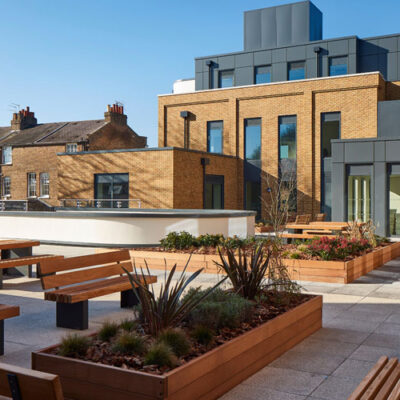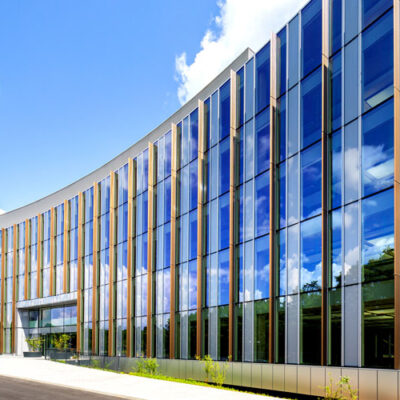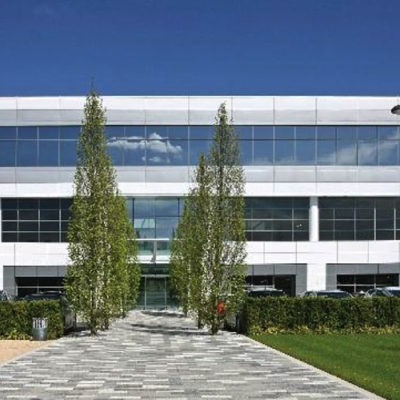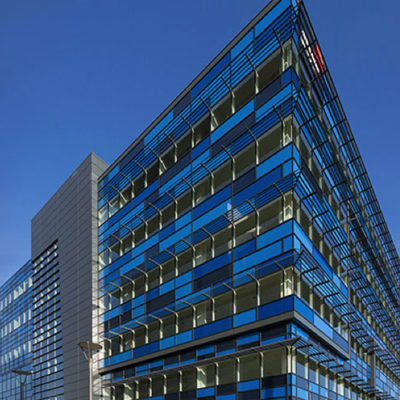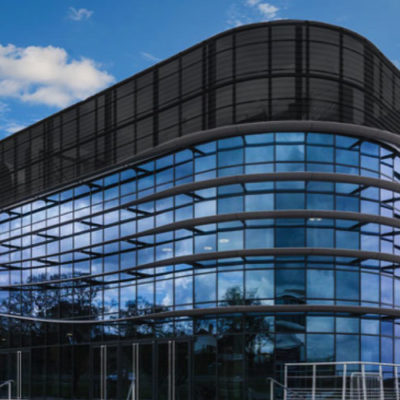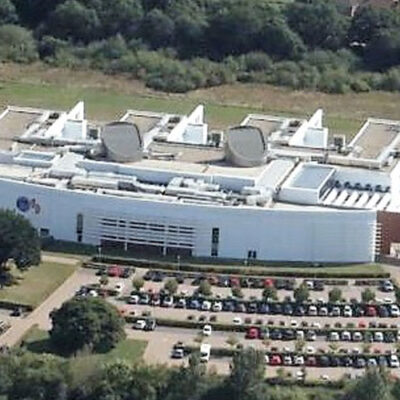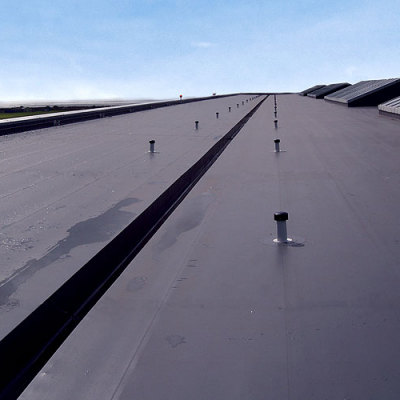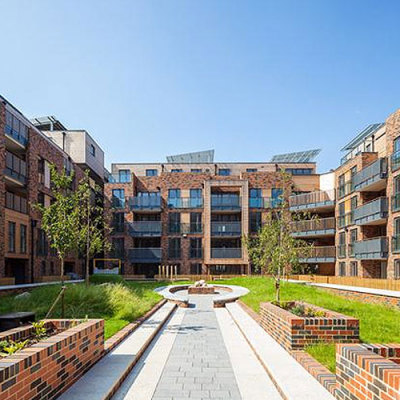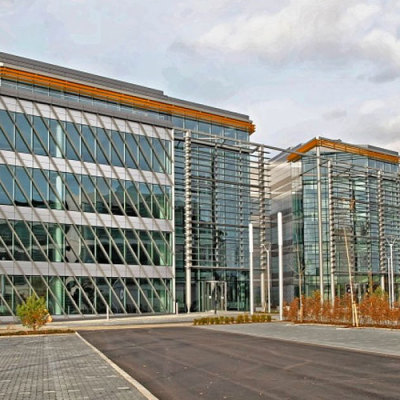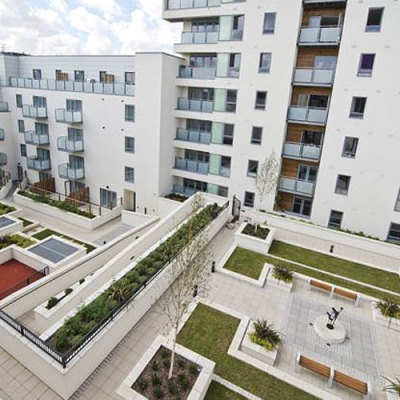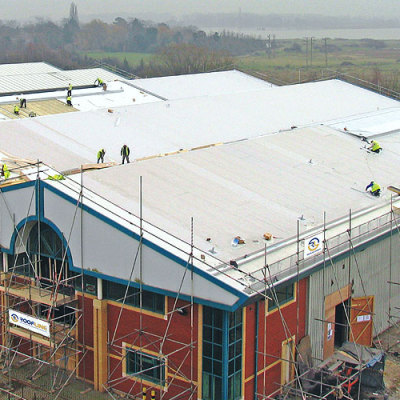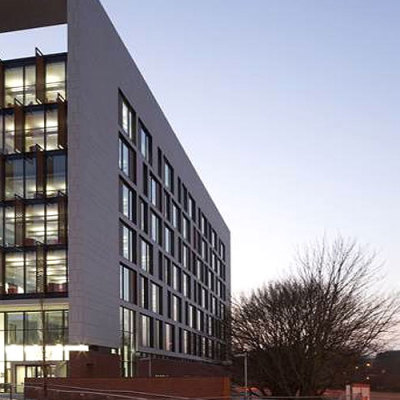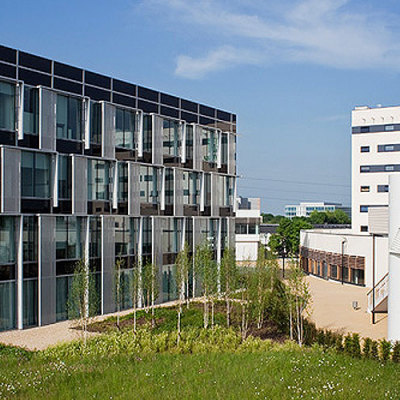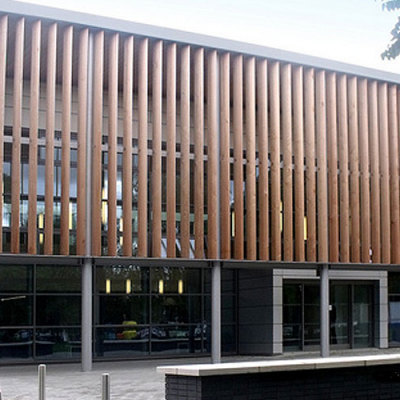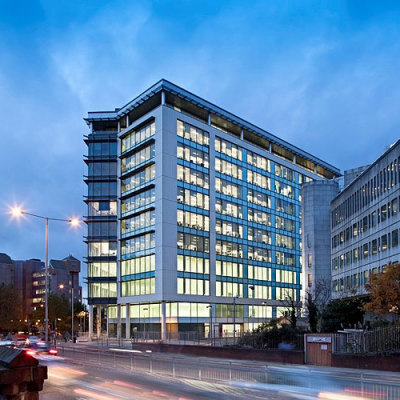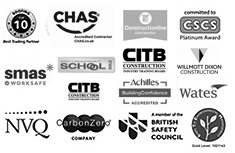The new state-of-the-art corporate headquarters for Imperial Tobacco Limited,Bristol, extends to 83,000 square feet. The new, sustainably and environmentally-friendly building has achieved a BREEAM ‘Excellent’ rating, and its construction utilised a wide range of natural materials. The four-storey building is concrete framed and features a striking zinc-clad façade and extensive glazing and curtain walling. The orientation of the building and the design of the facades have been carefully considered to maximise the use of natural daylight for lighting the interior of the office building, whilst minimising solar heat gain. In association with the Green roof system, in excess of 500sqm of photovoltaic cells are located on the roof and an energy centre with bio-mass boiler is also utilised. The generous building proportions mean that it has been future proofed for higher occupation densities with the building designed to house 550 staff.
Imperial Tobacco Headquarters
Imperial Tobacco Headquarters, Bristol
Architect/Client: Imperial Tobacco
Main contractor: BAM Construction
Completion date: 2012
Project size: 3,000 M²
Contract value: £425,000
Contracted works: Waterproofing details: 2500m² of Nord Bitumi Duratec structural waterproofing with Nordthem XPS Inverted Insulation. The roof and balcony areas are finished with a variety of sedum blanket green roofs, ballast and Chinese granite paviors on proprietary supports.

